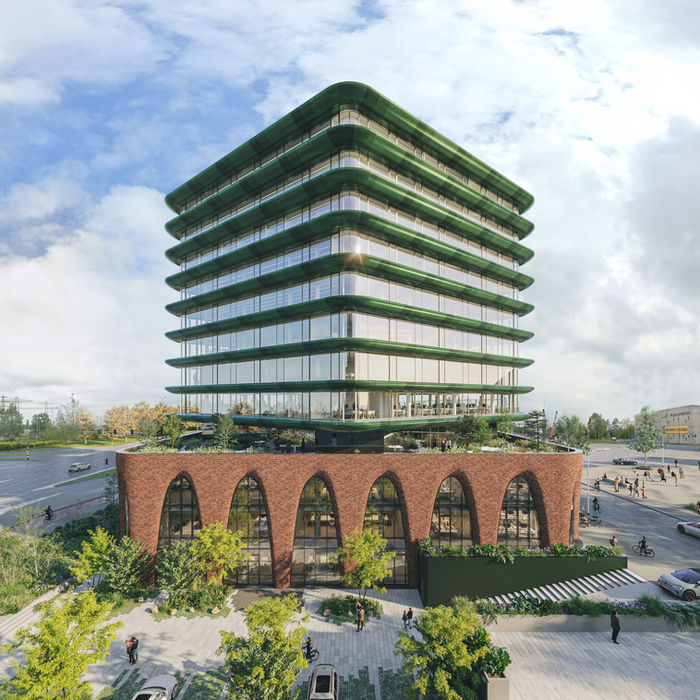ADL VDL
ohm
OHM is a sustainable office building in Groningen with AI-optimized parametric brick arches, green design, and biobased materials.
ohm
12000 m²
office
2020-current
OHM – Parametric, Sustainable Office Architecture in Groningen
OHM is a forward-thinking office building in Groningen that redefines sustainable workplace architecture. Located along the Boumaboulevard, it offers state-of-the-art, energy-efficient office spaces that integrate green infrastructure, advanced technology, and urban connectivity.
The building is anchored by a robust brick base featuring a series of grand arches. These are not only visually striking but also digitally crafted: their geometry was generated using a parametric design algorithm, creating a seamless harmony between Groningen’s historic red brick architecture and cutting-edge construction technology. The form, optimized through AI, allows for material efficiency and precise constructability — merging tradition with innovation.
Above the base rises the “Wyber” tower — a ten-story, diamond-shaped volume with rounded edges, wrapped in green horizontal bands. These serve as sunshades and maintenance walkways, while defining the building’s iconic silhouette.
The project prioritizes sustainability at every level: from biobased materials and solar optimization to a sunken green courtyard, rooftop gardens, and integrated wellness facilities. Inside, flexible layouts support coworking, hospitality, and event spaces. A glazed link between tower and plinth houses a communal “living room,” designed to foster creativity and well-being. OHM is a new architectural landmark for Groningen, where digital design and sustainability meet.
Design: ADL VDL, RHo
Client: MWPO
Consultants: ABT Wassenaar, moBius
Facade: Alraf, Metadecor
Landscape: DELVA
Visuals: CIIID


















