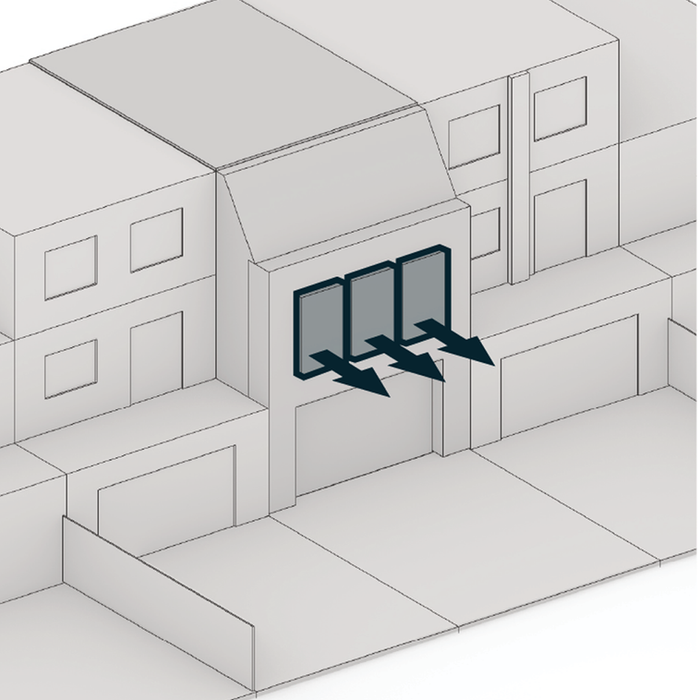ADL VDL
thomsonlaan
Sustainable renovation and extension of a Haarlem rowhouse, featuring a repurposed brick façade, birdhouses, and native planting for biodiversity.
thomsonlaan
160m²
residential
2023-current
Thomsonlaan – Nature-Inclusive Renovation of a Family Rowhouse in Haarlem
Located in the south of Haarlem, the Thomsonlaan project is a comprehensive renovation and extension of a classic family rowhouse. The design reimagines the entire rear façade with a two-story garden-side extension, adding valuable living space on both the first and second floors. A slanted roofline tops off the transformation, integrating new volumes seamlessly into the existing urban fabric.
Inspired by Haarlem’s historic “herenhuizen,” the new rear façade blends traditional elegance with contemporary, sustainable detail. Together with the clients, we developed a modern interpretation using repurposed brick: structurally intact bricks are reused for vertical elements, while damaged bricks are composed into expressive, tactile horizontal bands — creating a layered and richly textured surface.
To further embed the home into its natural context, the façade includes custom-designed stone birdhouses tailored for local bird species, and planted window boxes filled with wild, native flora. Even the roof gutter integrates vegetation, contributing to a nature-inclusive and site-specific design that enhances biodiversity. Thomsonlaan demonstrates how traditional architecture can be updated with care, creativity, and ecological awareness.











